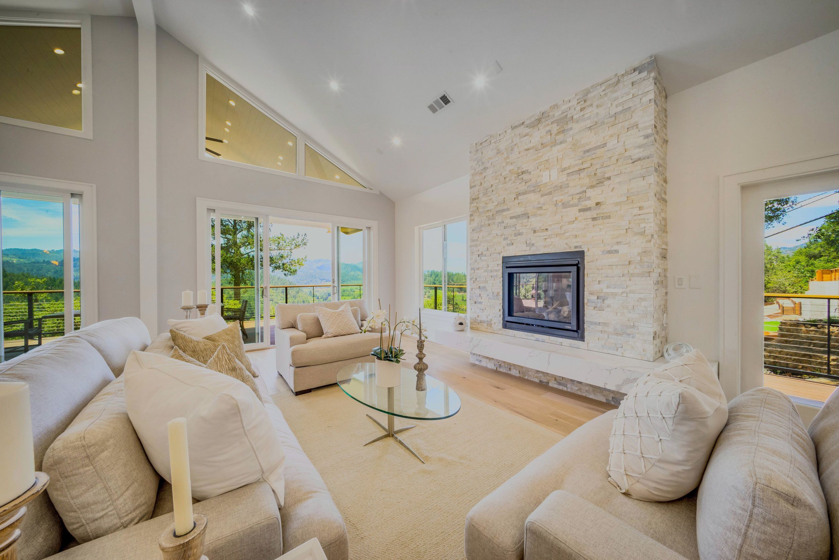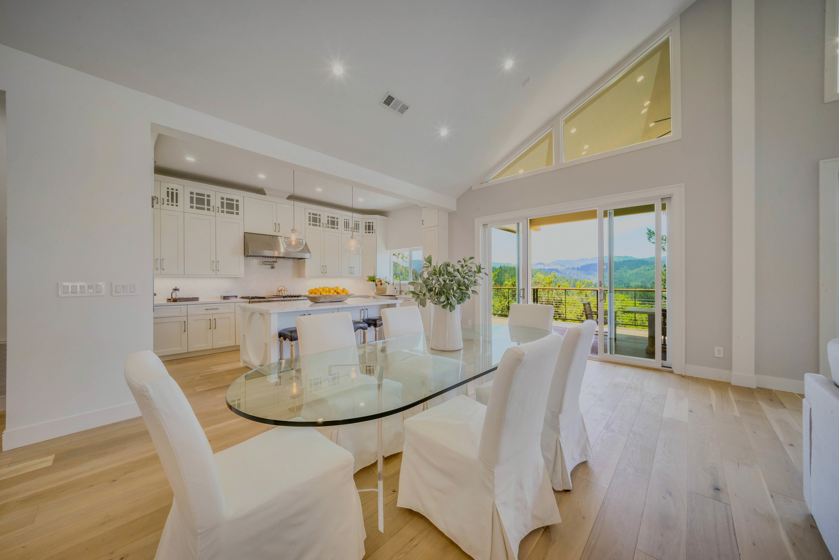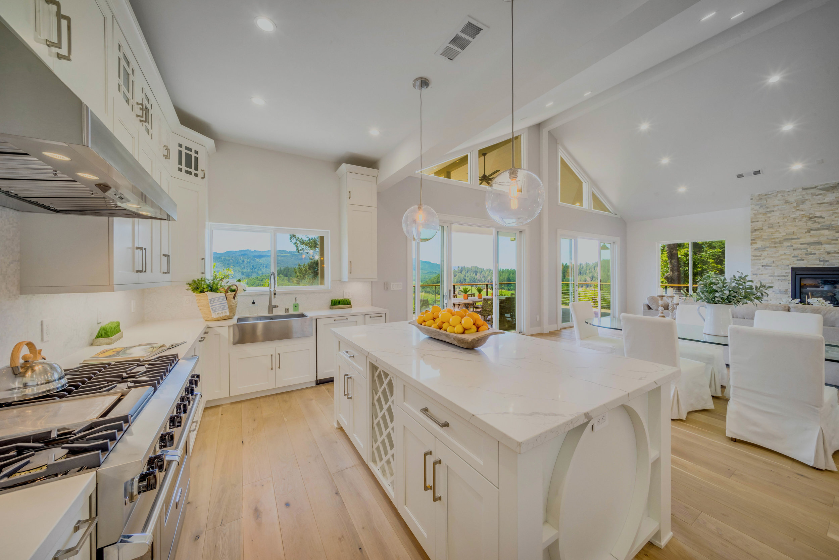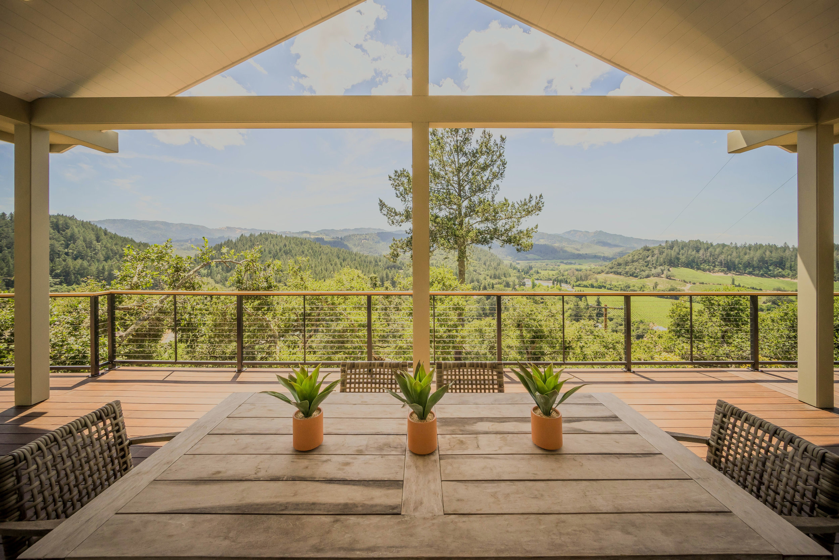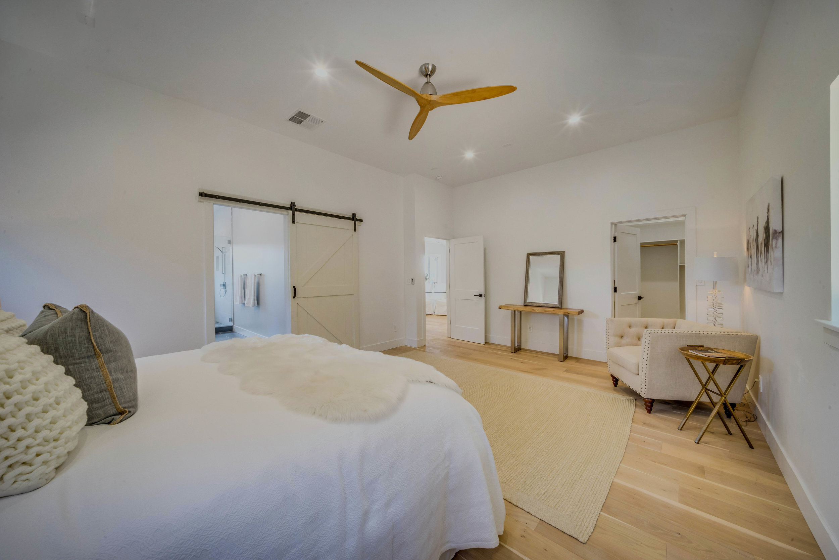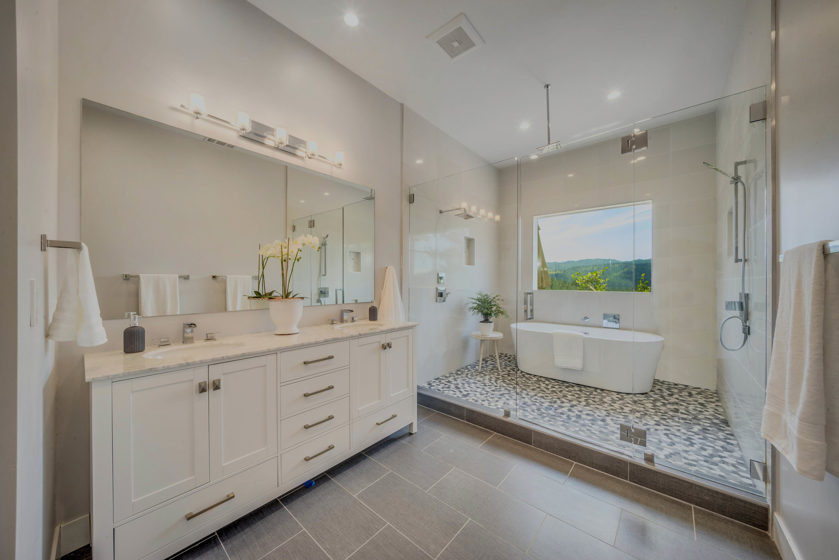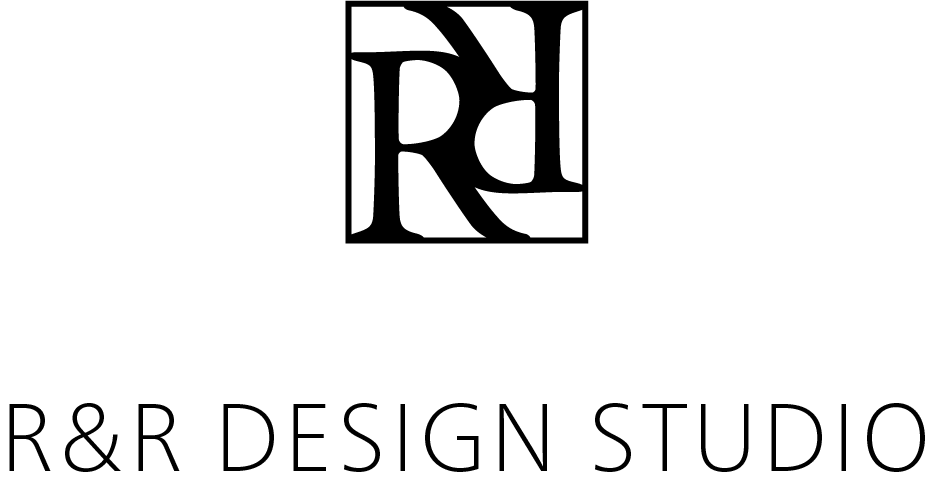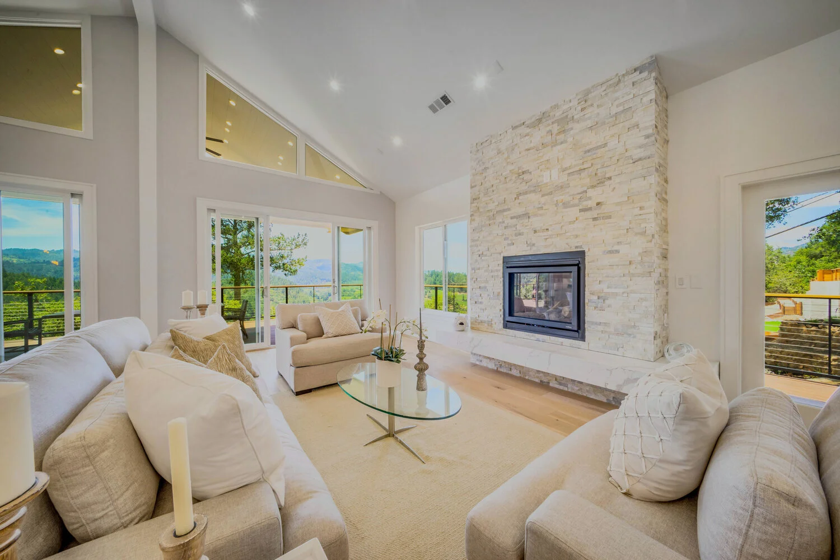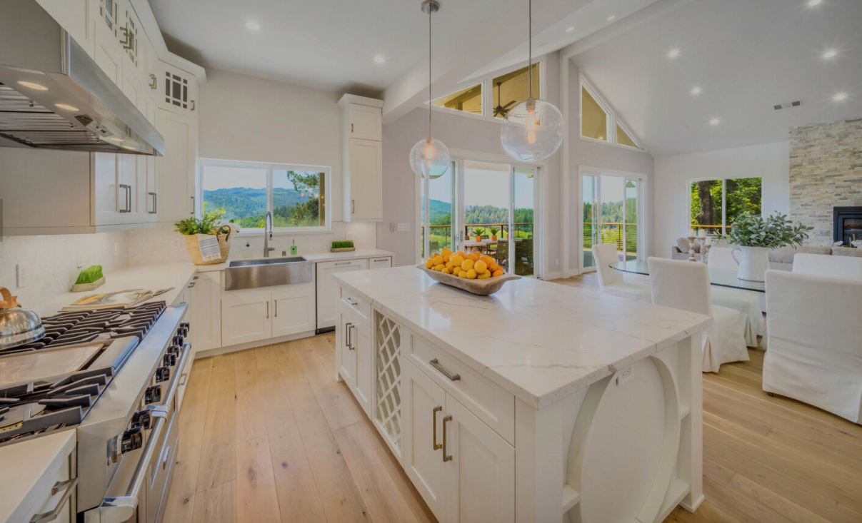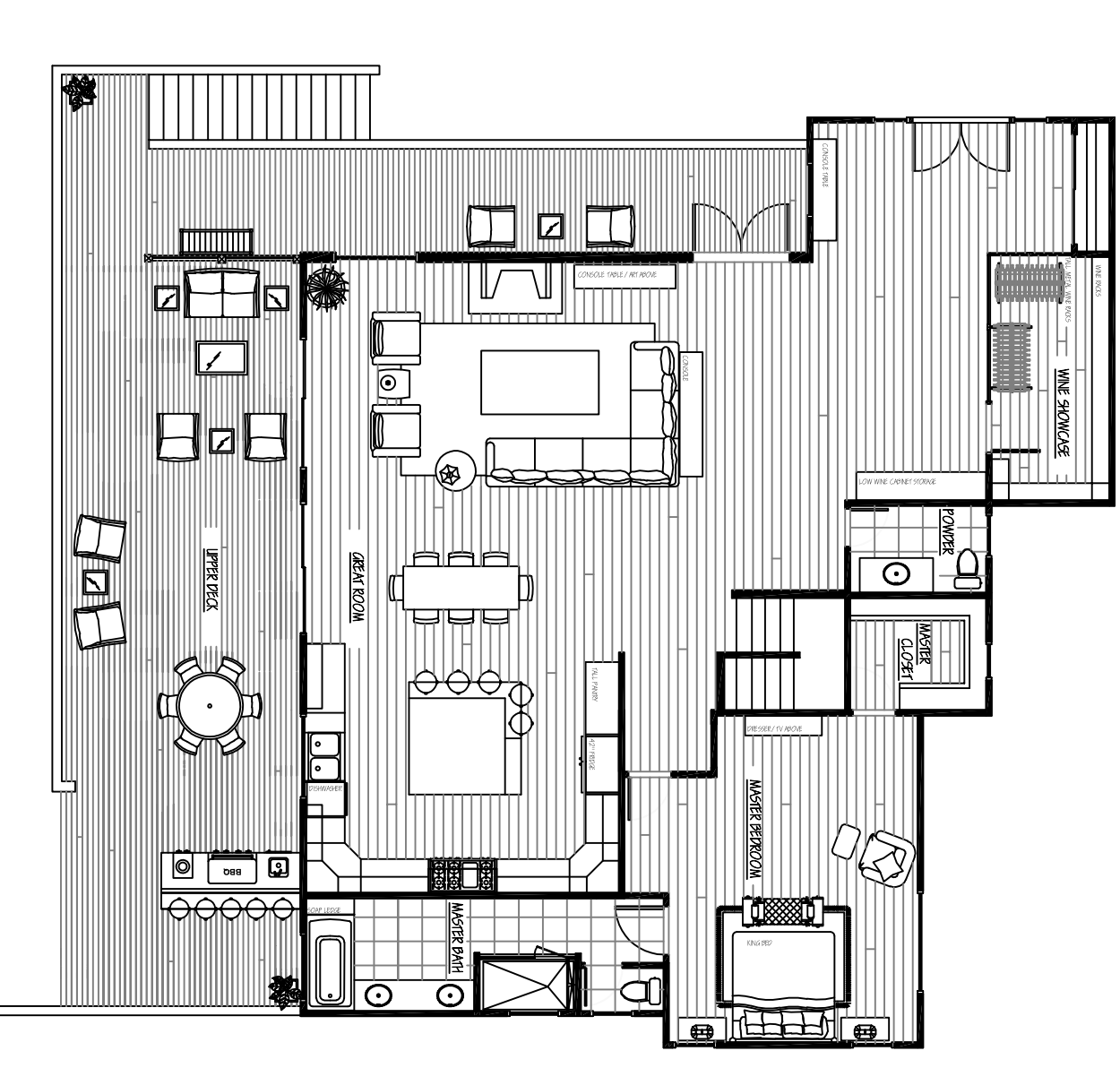We empower clients to have a better build experience by collaborating with each of their team members to develop end-to-end interior design plans and construction costs prior to the start of any build.
Contemporary Compound
Investor Case Study
Napa Valley, Ca.
Objective
The real estate agent representing the property referred R&R Design Studio due to their familiarity of our team’s capabilities and pre-marketing tools. Their investor client purchased this distressed property and we were brought in to assist the investor in understanding the design level required of the property to attract a buyer in an up-and-coming area of Napa Valley. R&R Design Studio was responsible for bringing this majestic compound forward working with the general contractor. Starting at the shell of the development, we were able to work with the bare bones of the project and see it to market-ready completion.
design Process
R&R Design Studio went to work creating space plans to evoke a sense of serenity and tranquility with style, warmth and elegance. For resell purposes, the client was interested in capturing the iconic Napa Valley lifestyle with the California outdoor and indoor living experience this location had to offer. Using the natural colors and textural palettes of the surrounding environment, we were able to find a cohesive, reciprocal relationship between the natural world and interior spaces that would appeal to many different buyers.
This 3,000 square foot open concept home with two-stories has four bedrooms and three and a half bathrooms. Each level has its own master suite. The great room generates vaulted ceilings which carry out to the deck space and partners perfectly with the panoramic views. The real estate agent was able to use our space plan to help generate buyer interest prior to its completion thus supporting the realtor to presell the property while under construction.
In-House CAD and Space Planning
In-house rendering creation.
the master team Approach
We worked hand-in-hand with each team member from the architect, general contractor, and landscapers, to define every detail for full transparency of budget and timelines. R&R Design Studio used our signature Systems and Process to create a Master Specification Book that was used by:
Other team members to secure accurate bids and project timelines for the general contractor and vendors.
The real estate agent to market and attract multiple qualified buyers for presell opportunity during the construction phase.
Various team members to stay accountable to budgets and timelines.
R&R Design Studio for rendering development.
Delivery
With R&R Design Studio involvement with this project, our deliverables allowed the investor to complete this project on time and within budget resulting in this contemporary, panoramic “Tree Top” residence in the iconic Napa Valley. The real estate agent was able to premarket the house to gain traction ultimately helping the investor get a return on investment faster. Not only do we love to partner with real estate agents supporting their investor clients, but we love helping their personal clients at the start of escrow to build the proper master team to bring their vision to life with less headaches and budget unknowns.
