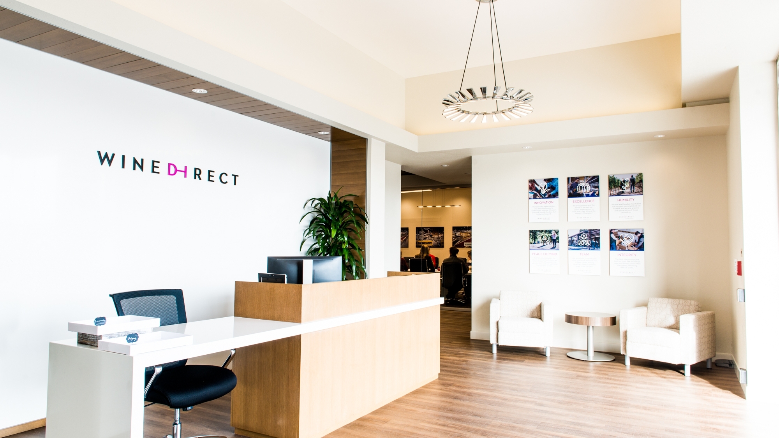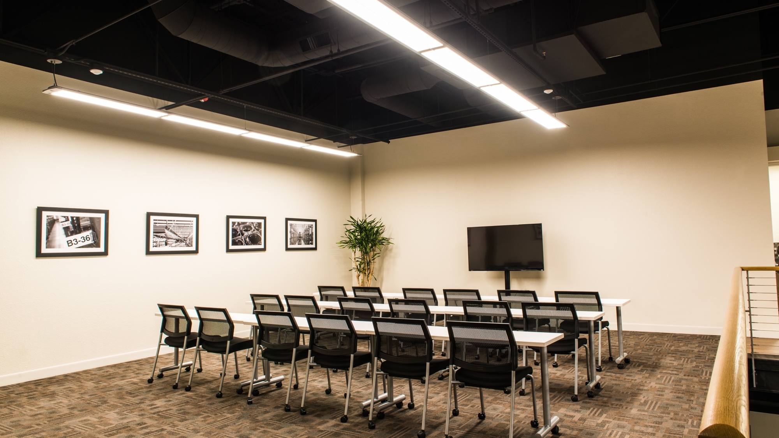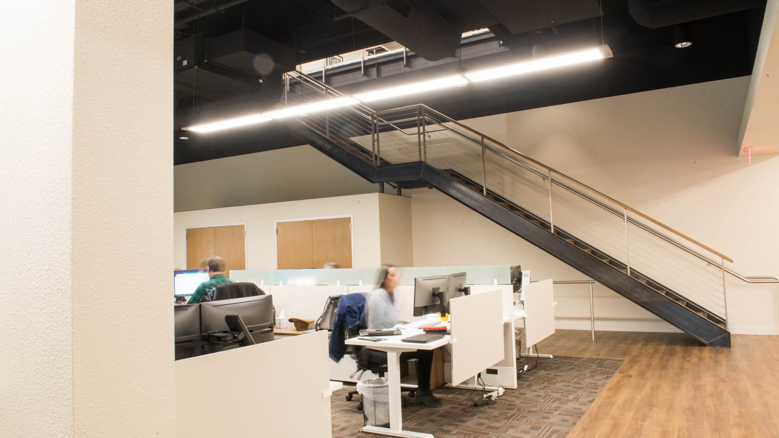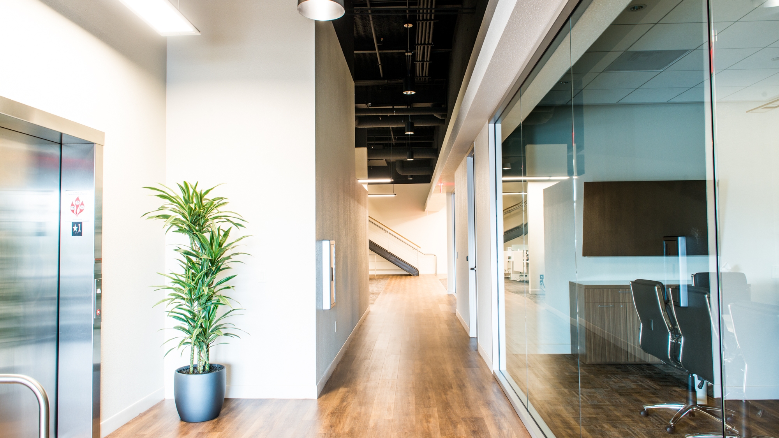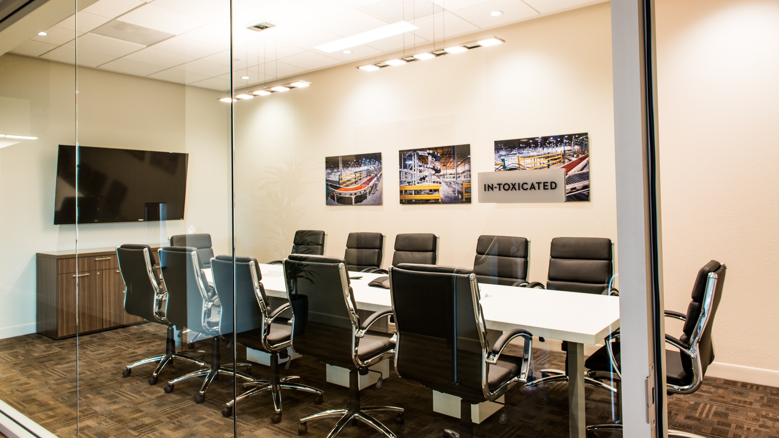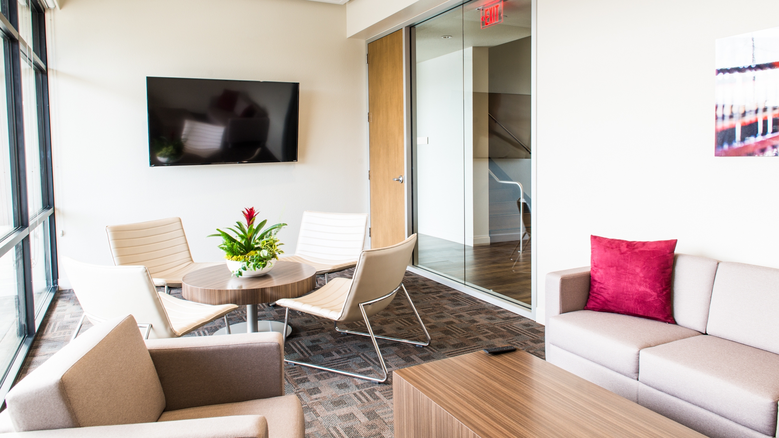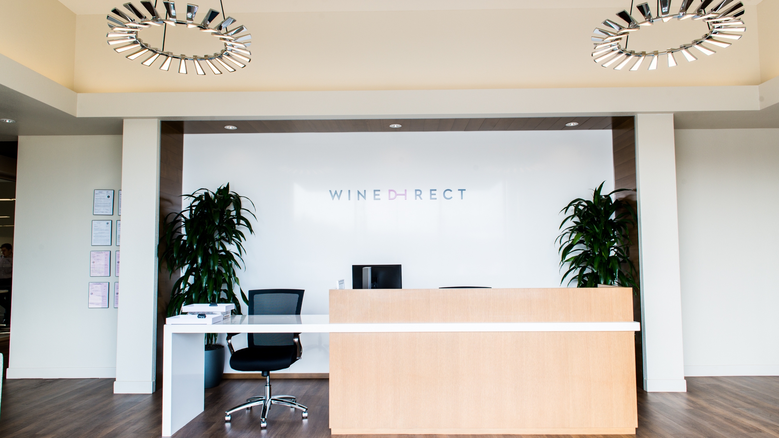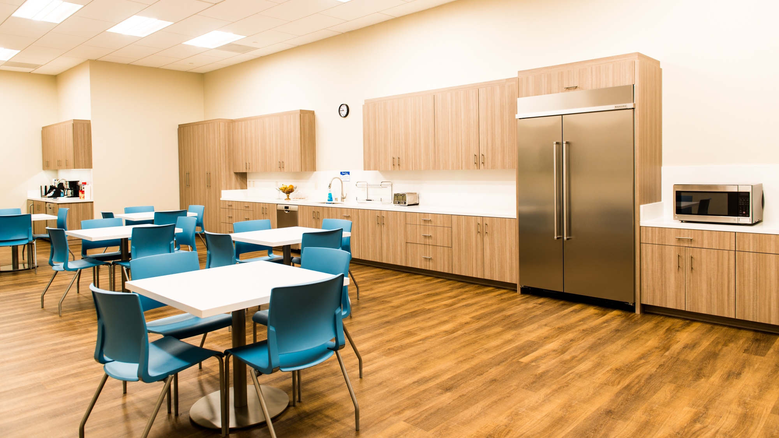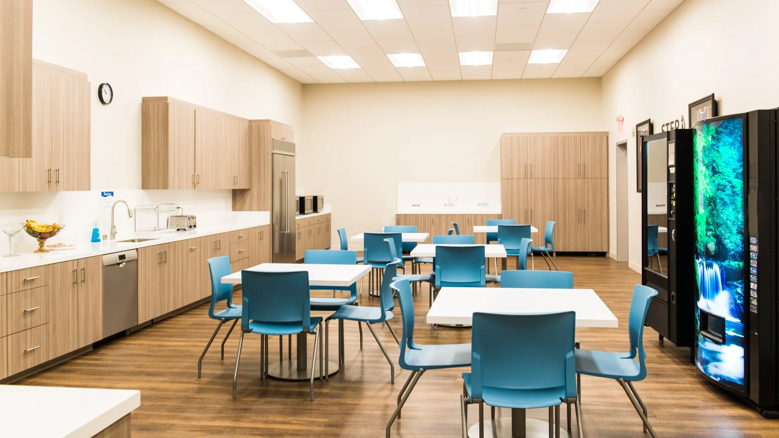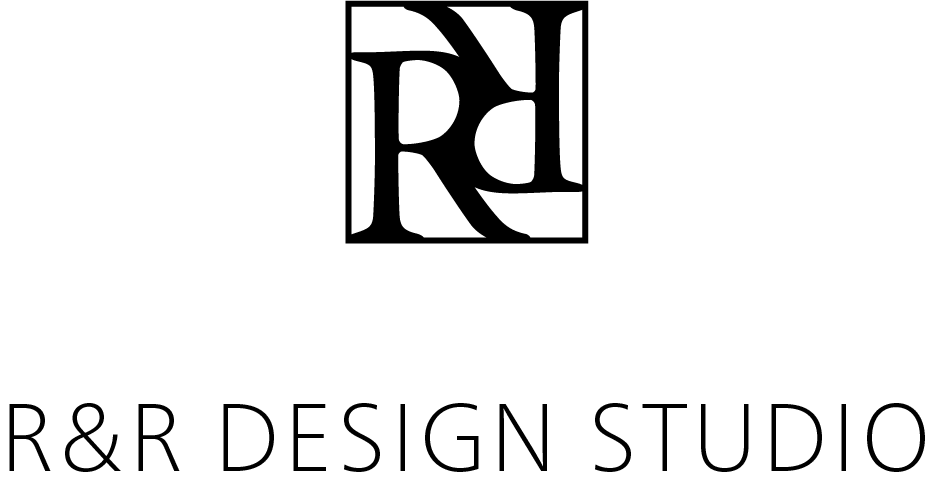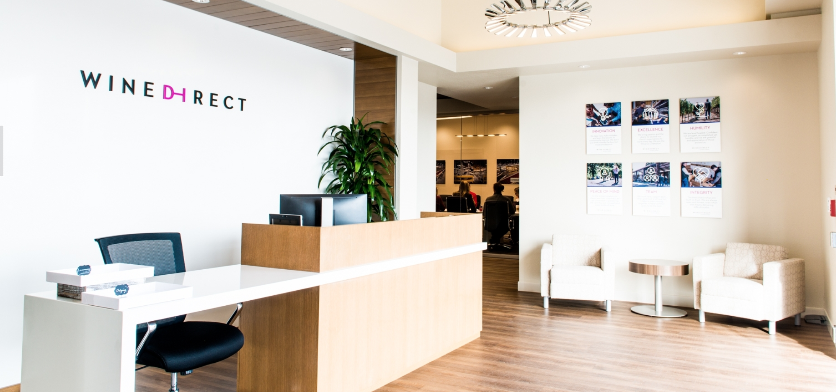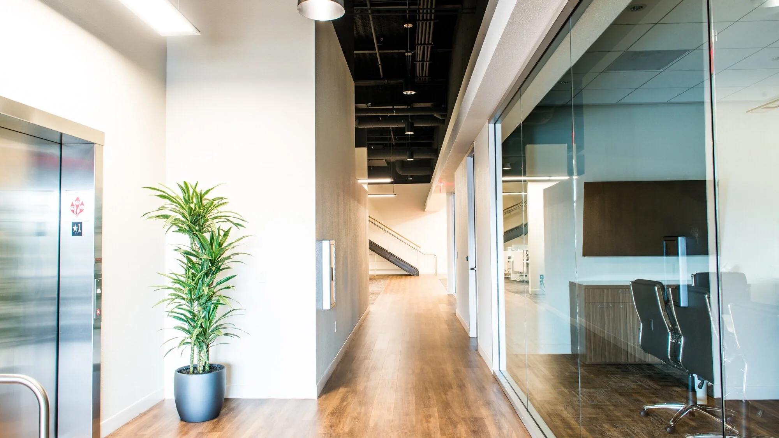We empower clients to have a better build experience by collaborating with each of their team members to develop end-to-end interior design plans and construction costs prior to the start of any build.
WineDirect
Commercial Case Study
Napa Valley, Ca.
Objective
The developer working with the WineDirect team referred R&R Design Studio due to their familiarity of our team’s capabilities and R&R’s ability to develop interior designs based upon the company’s brand. WineDirect’s goal was to combine all their 150 employees under one roof from multiple locations for better work productivity and wine fulfillment capabilities to serve their 100+ winery clients.
The developer was building WineDirect a 200K square foot Class “A” building. R&R Design Studio was responsible for 20K square feet of corporate working employee spaces plus, 5K square feet for the receiving and operations employees building. The objective was multi layered with a central focus on making the space functional for employees while also reflecting their brand values that clients recognize WineDirect for.
design Process
R&R Design Studio went to work creating space plans to maximize employee functionality and professionalism to support employees to best serve their clients.
R&R started working with the developer and project architect over the course of six weeks to tighten up the floor plan and design based upon the company brand. We provided the furniture program in advance to support the developer’s architect finalizing the plan set to secure the building permit.
It was important for WineDirect to have flex spaces for hosting events and employee breakout sessions that didn’t feel like a strict office atmosphere. As you can see from the completed project, we were highly successful in achieving their goals.
In-House CAD and Space Planning
In-house rendering creation.
the master team Approach
We worked hand-in-hand with the developer and the architect to define every detail for full transparency of budget and timelines. R&R Design Studio used our signature Systems and Process to create a Master Specification Book that was used by:
The developer to secure accurate bids and project timelines for the general contractor and subcontractors.
Various team members to stay accountable to budgets and timelines.
R&R Design Studio for rendering development.
Delivery
R&R Design Studio became a part of the Master Project Team, allowing for a seamless delivery of this project. Our deliverables allowed the developer to complete this project on time and within budget resulting in this highly functional and stylish work environment which not only “wows” clients now but can also support the future growth of the company.
