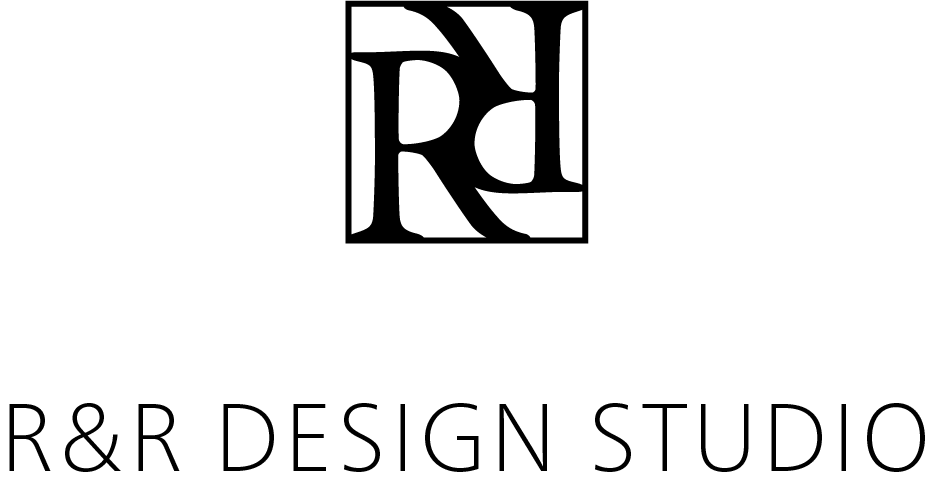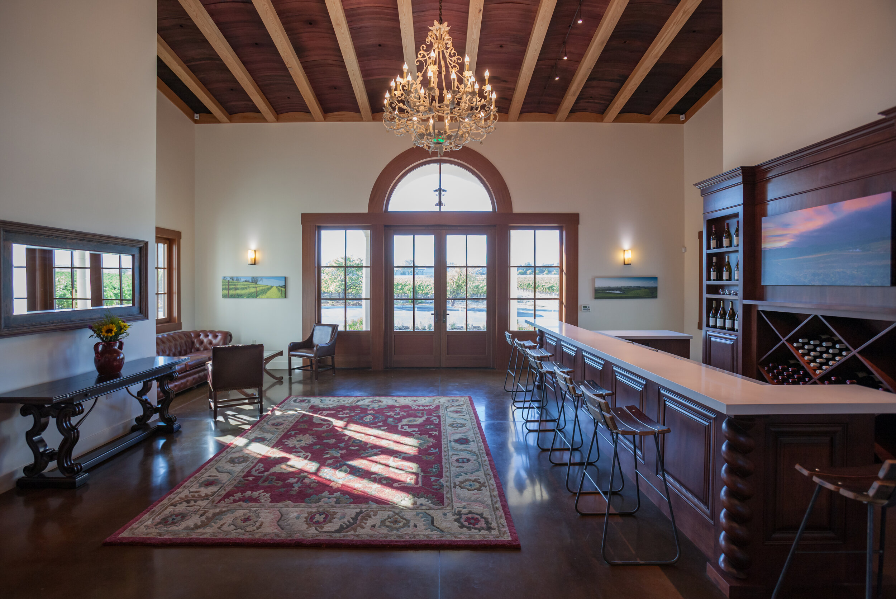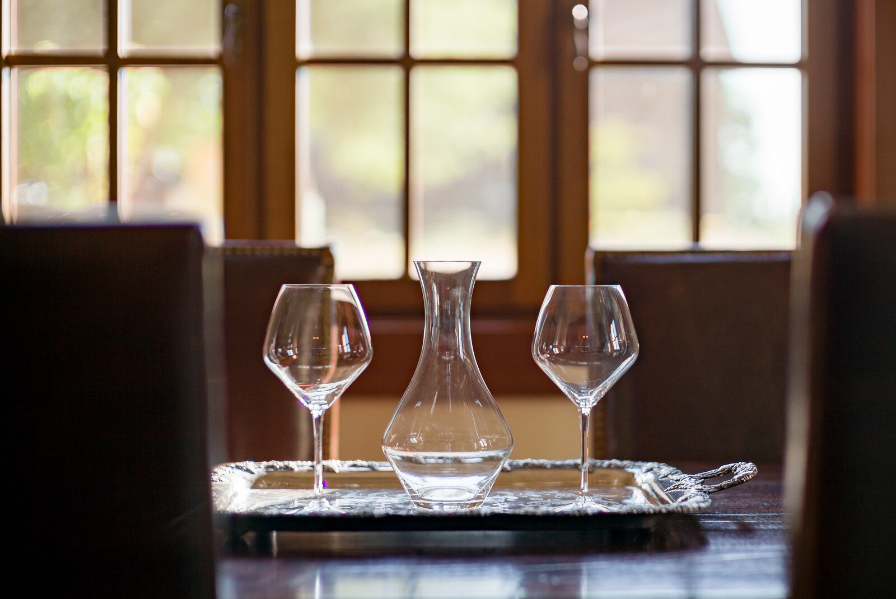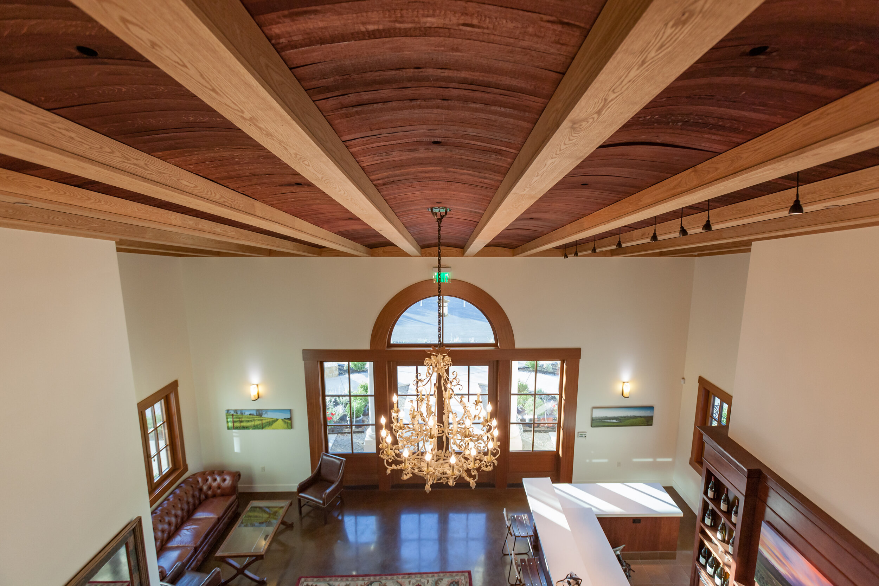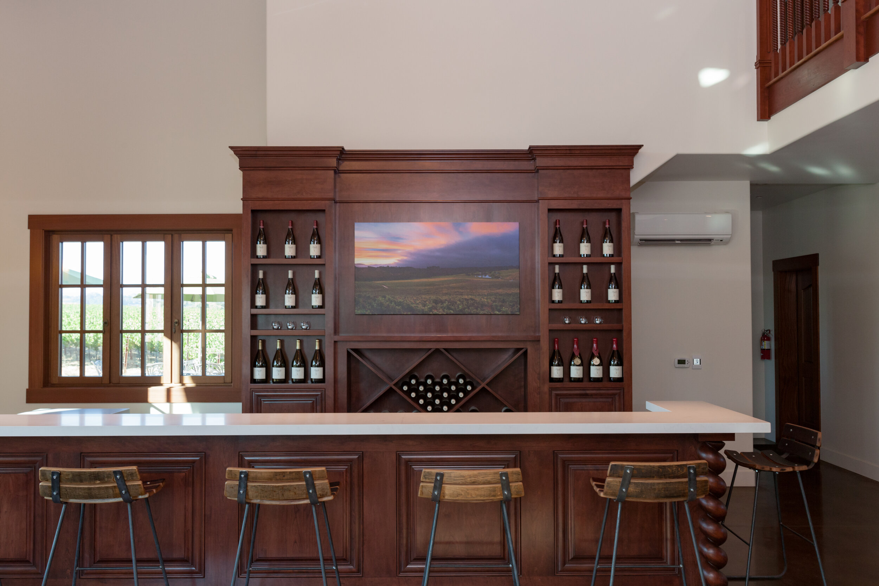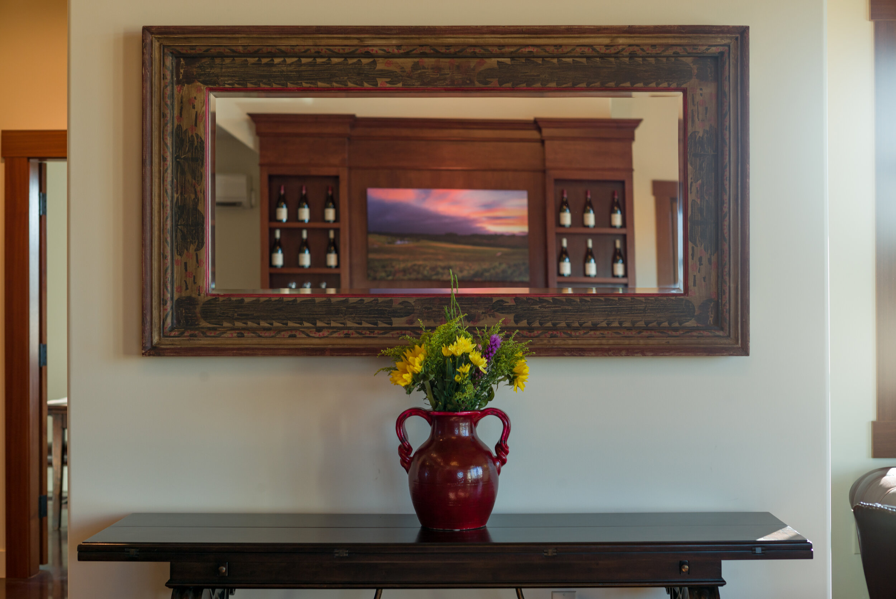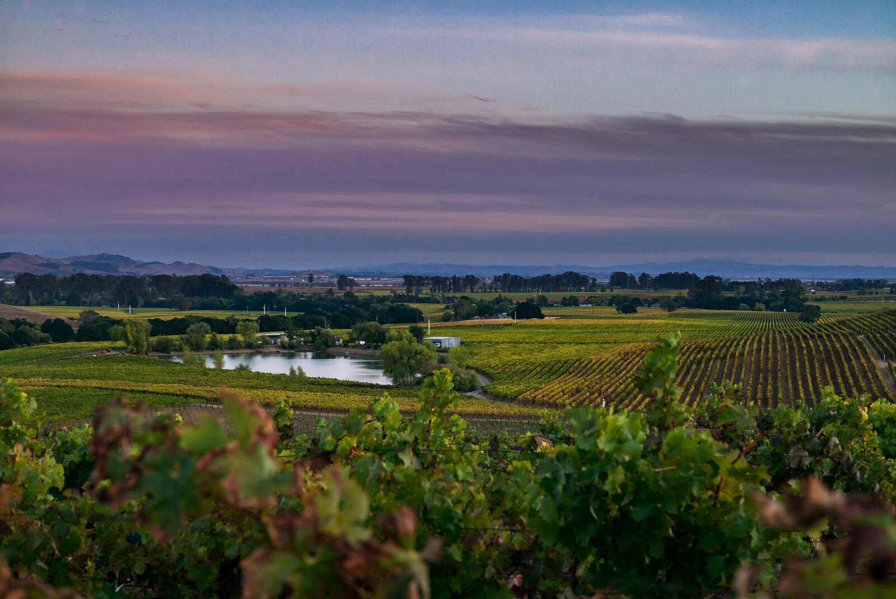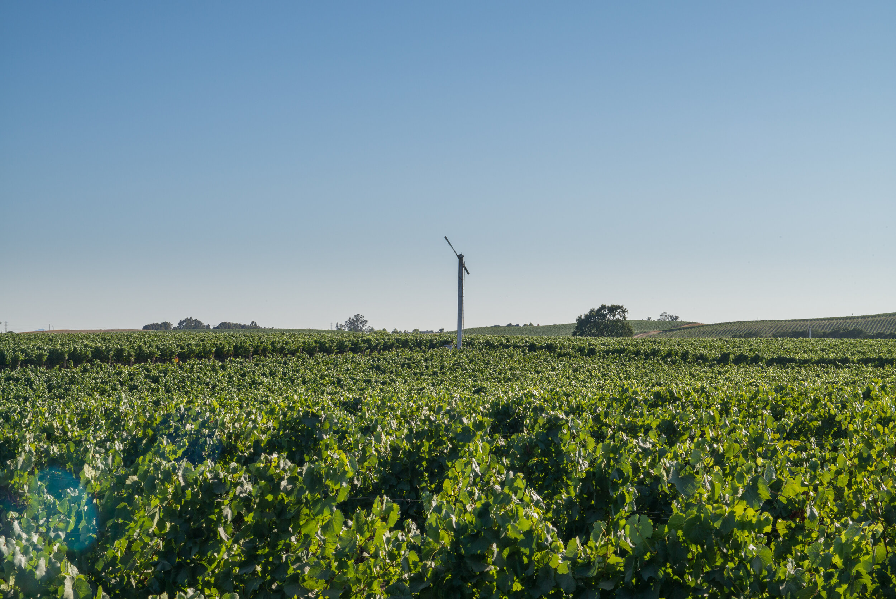We empower clients to have a better build experience by collaborating with each of their team members to develop end-to-end interior design plans and construction costs prior to the start of any build.
Hyde Estate Winery
R&R Design Studio was brought into the Hyde Estate Winery tasting room remodel by the General Contractor with whom we were already working on another large-scale project. He was familiar with the R&R Systems and Process and know it would help bring this tasting room project to the finish line.
R&R became a thought-partner working closely with the Hyde Family to empower them with the confidence needed to execute the final design decisions. R&R Design Studio evaluated their design vision to strengthen the brand as it came to life within the space. We also worked to flush out the customer experience to create a space that flows and had ample outdoor seating to financial optimized their property.
The Hyde Family have roots in Europe which was important to them to incorporate into the space. The tasting room is the perfect combination of old-world charm meets classic Napa Valley winery including a ceiling made from recycled wine barrels.
It’s not uncommon for clients to stall making design decisions that will directly impact how they generate business and represent their brand. R&R Design Studio specializes in assisting clients to bring their design vision to its fullest potential for their customer experience that affects the brand representation and bottom line while showcasing the family business.
R&R had the great pleasure of becoming a part of the Master Team to work with the General Contractor and Landscape Architect bringing this iconic Napa Valley family’s dream of having their a boutique winery and tasting room.
Hyde Estate Winery is a part of the new R&R Referral Program. Learn more here.
